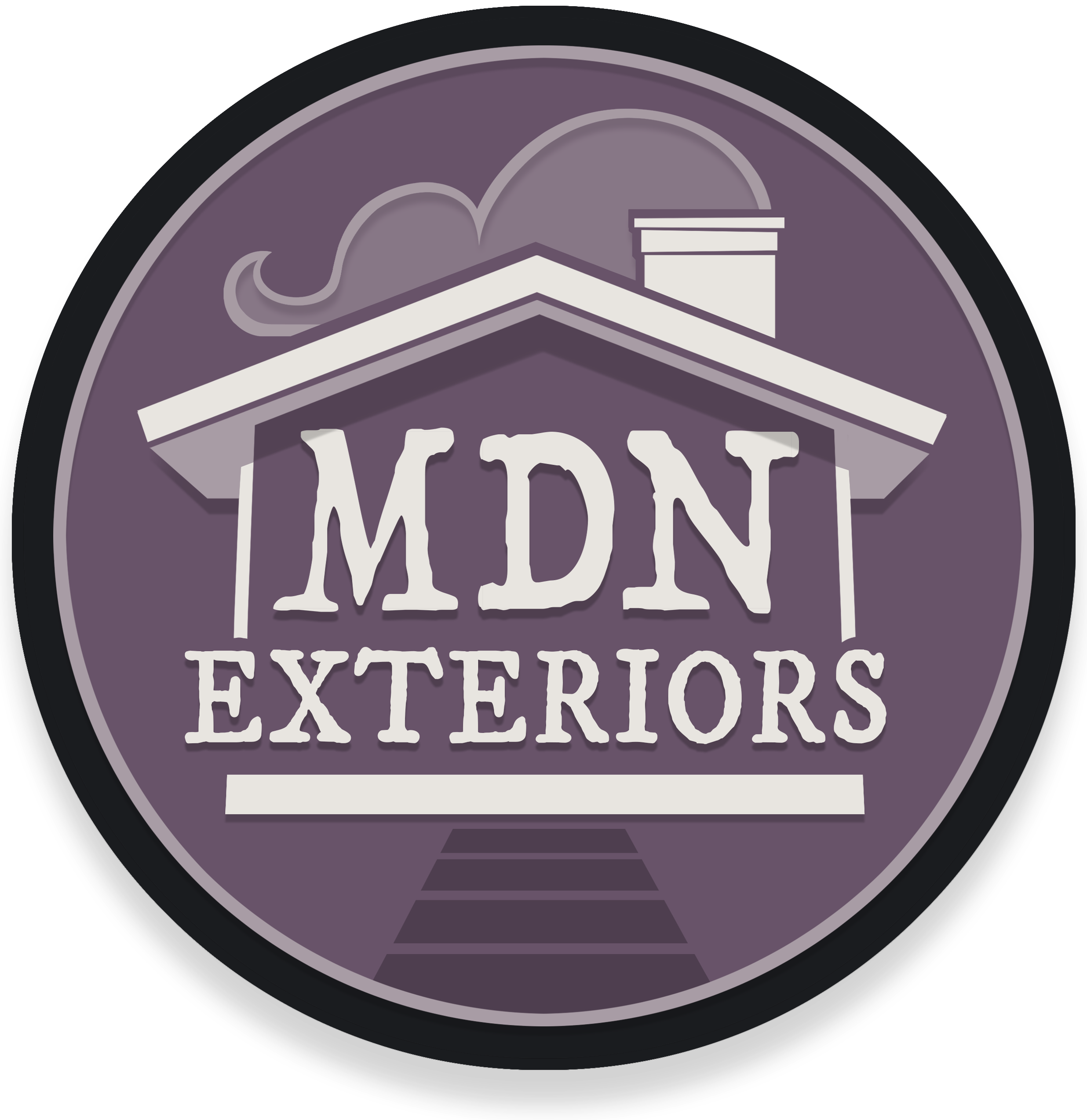A fresh vision for commercial spaces, combining form, function, and aesthetics to create environments that inspire & engage both your clients as well as your employees.
What was once a parking lot has been reimagined into an urban day-spa retreat. This modern oasis is complete with a sleek plunge pool, wood decking, and a circular cedar sauna. Vertical greenery, layered landscaping, and natural stone details soften the hardscape, while a cozy fire pit lounge and stylish outdoor seating create a relaxing atmosphere. The design blends clean lines with organic textures, turning an underused lot into a functional, resort-inspired sanctuary.
_____________
Winery, Resort & Spa: Entrance
Winery, Resort & Spa: West Side
Winery, Resort & Spa: North Side
This stunning winery resort and spa combines Mediterranean-inspired architecture with rich natural textures for a truly elevated retreat. Smooth stucco walls are paired with warm wood siding and rustic stone accents, creating a balanced palette that feels both elegant and organic. Terracotta roof tiles crown the structures, while black iron railings and large glass doors add a refined modern touch. Outdoor terraces, lush landscaping, and tiered stone retaining walls frame serene gathering spaces, from fire pit lounges to a poolside retreat with sweeping vineyard views. The result is a sophisticated escape where timeless materials and thoughtful detailing merge to offer guests an inviting, luxurious experience.
Winery, Resort & Spa: Tasting Room
_____________
This ideation showcases a soft, neutral palette of painted brick and clean trim, complemented by a refreshed entry with wood accents and stone details. Lush landscaping with layered greenery, flowering plants, and ornamental trees frames the property, while a stylish monument sign engraved with the firm’s name adds sophistication and creates an inviting frontage that conveys trust and credibility.
_____________
Main Entrance
East View
This office’s transformation replaces its tired, utilitarian façade with a bold, contemporary exterior. Rich wood siding and deep blue-gray panels create modern contrast, while vertical accents break up the flat elevation. Sleek black gutters, trim work and a defined entry with canopy lighting enhance the feel of professionalism. New, more colorful landscaping softens the structure and adds curb appeal, making the building look both inviting and high-end.
_____________
Main Entrance / Office
The redesign highlights contemporary elegance through cream-toned stucco, warm brown brick, distinctive wood accents, and bold black detailing. Clean lines, modern balconies with cable railing, and sleek lighting elevate the architecture, while reimagined entryways add a polished, upscale feel. Lush landscaping with structured greenery and vibrant color softens the façade, enhancing warmth and curb appeal.
The result is a community that feels modern, inviting, and far more aligned with today’s design expectations.
_____________
This modern office building achieves a professional yet welcoming presence through its thoughtful material palette. Horizontal fiber cement siding in soft gray tones provides durability and a clean, contemporary aesthetic, while expansive glass windows flood the interiors with natural light and create a sleek façade. Dark metal framing adds contrast and definition, complementing the low-pitched roof clad in architectural shingles for long-lasting performance. At the entry, a two-story glass atrium framed with vertical metal accents establishes a striking focal point, balancing transparency with structure.
